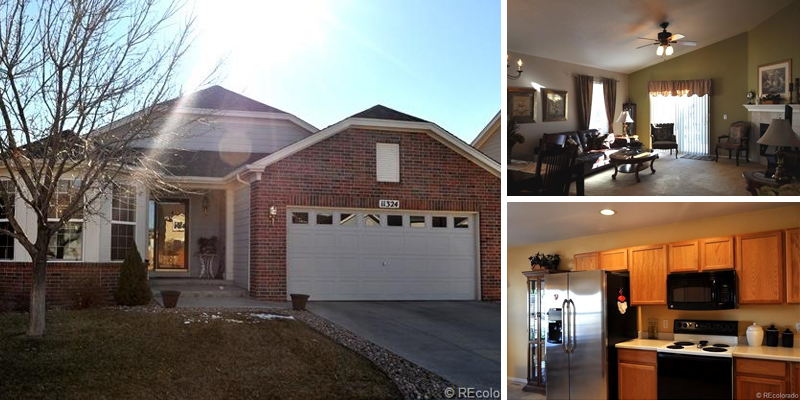11324 Niagara St
Thornton, CO 80233
Skylake Ranch
3 bedrooms & 2 bathrooms
View More Photos.
This Meticulously Maintained Ranch Style Home is the Pride of Ownership! Open Floor Plan with Vaulted Ceilings. Spacious Great Room with Cozy Gas Fireplace and Plant Ledges Galore. Formal Dining is Light and Bright. Enormous Kitchen Has Plenty of Cabinet and Counter Space Plus a Food Pantry. Master Bedroom Boasts a 5 Piece Bath With a Walk-In Closet. Good Sized Secondary Bedrooms Share a Full Hall Bath. Enjoy the Gorgeous Concrete Patio Located Just Outside of the Great Room – Perfect For Entertaining. Fully Fenced Backyard. Oversized Deep 2 Car Garage.
Curious about the properties I’ve helped clients buy or sell?
Check out my featured homes.
Catherine Martinez
303-549-6800
[email protected]
*This closed transaction was completed in April, 2014, All information deemed reliable but not guaranteed.”
Catherine Martinez
Real Estate
Catherine Martinez participated in the closing of this home for the buyers. Home was listed by another agent.

